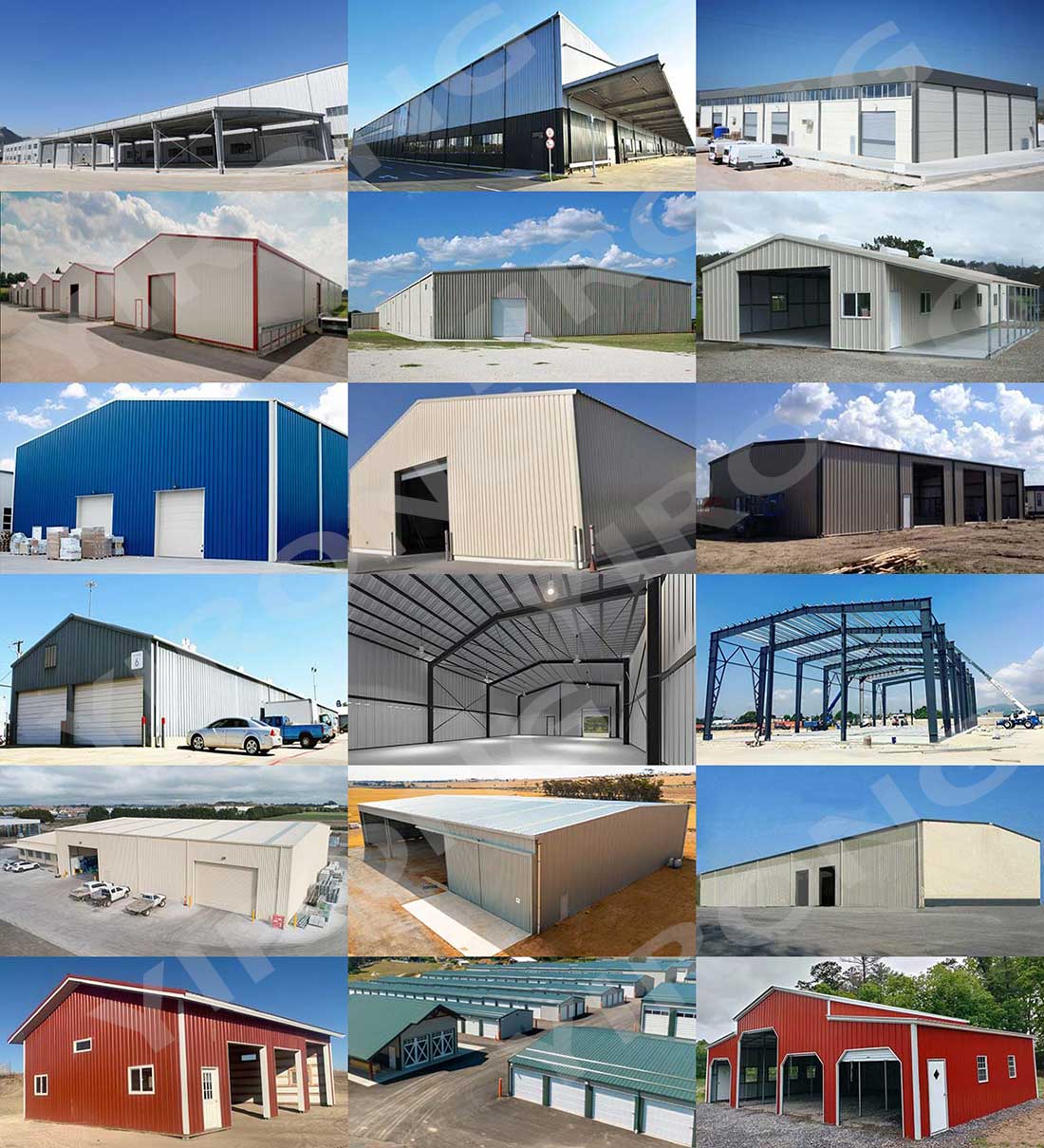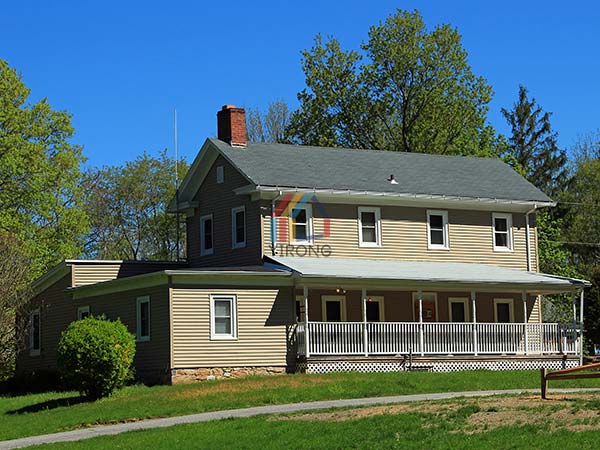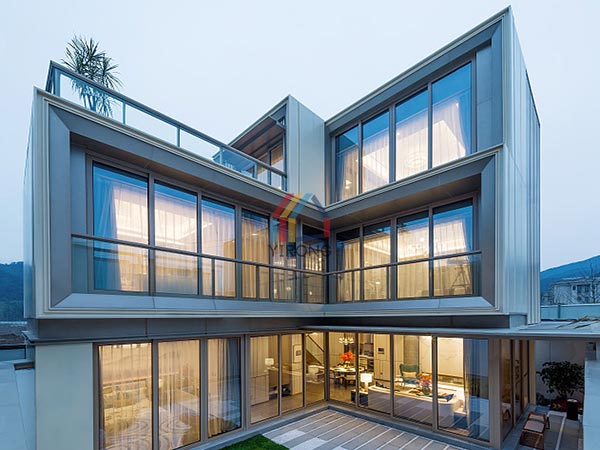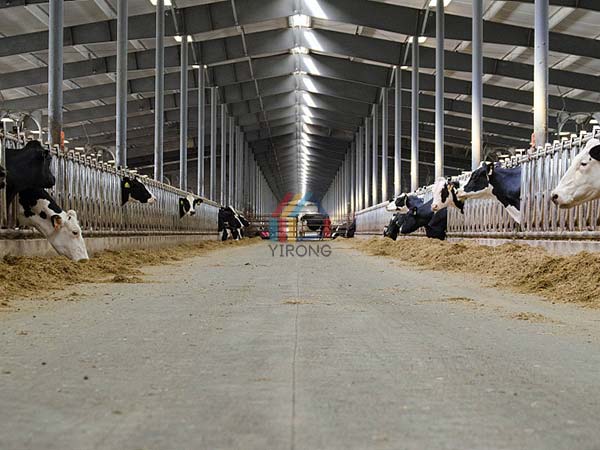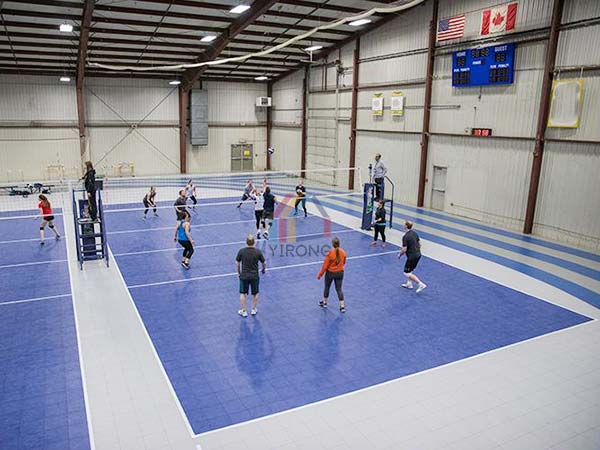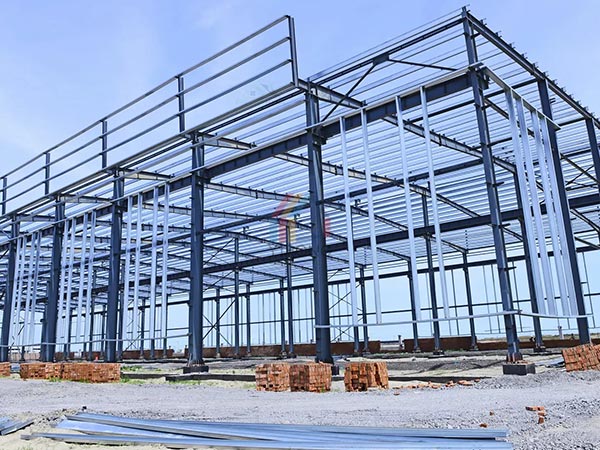Description
Prefabricated Buildings are buildings assembled at the project site, which can greatly shorten the project time and save human and financial resources, but the integrity of the building components is poor. Prefabrication refers to the production of concrete beams, slabs, columns and other components in the factory, and then transported to the project site for assembly.
Prefabricated building can be divided into three main categories:
1. Prefabricated dwelling: A single-family dwelling built for living.
2. PC buildings: medium and high-rise buildings with reinforced concrete as the main structure.
3. Specification building: light steel is the main structure for temporary office, disaster relief and other facilities.

Pefabricated Building Specification:
| Main structure | Welded H Section or Hot rolled H section steel, Q235, Q345 |
| Purlin | C Section or Z Section, Q235 |
| Roof/Wall Cladding | Corrugated plate,PU,EPS,Rock Wool,Fiber Glass sandwich panel |
| Tie bar | Q235 Round Steel Tube |
| Brace | Q235 angle steel, round bar or steel pipe |
| Knee Brace | Q235 Angle Steel |
| Roof Gutter | Color Steel Sheet |
| Rain spout | PVC Pipe |
| Door | Sliding Sandwich Panel Door or Metal rolling door |
| Windows | PVC/Plastic Steel/Aluminum Alloy Window |
| Connecting | High Strengthen Bolts, Normal bolts with nuts |
| Packing | As per your request, loaded into 40’GP/OT, 20’GP, 40’HQ |
| Drawing | We can make the design and quotation according to your detailed conditions or as per your drawin. |
What is a prefabricated residential?
Prefabricated residential refer to houses built by industrialized production methods to improve production efficiency, reduce costs and reduce emissions. Residential prefabricated houses are mostly prefabricated houses, and their construction process has advantages over cast-in-place houses in terms of resource, energy conservation and ecological environmental protection, while prefabricated houses and cast-in-place houses are compared in energy saving, emission reduction and carbon emissions. important real value.
What is a prefabricated house?
Prefabricated house are not as simple as using prefabricated stairs and prefabricated panels in the house. It is based on industrialized production and integrates four major assembly systems, namely structural assembly system, maintenance assembly system, equipment pipeline assembly system and interior assembly system. These four systems in housing need industrialized production to realize. The prefabricated house starts from the top-level design, which will bring revolutionary changes to our construction industry. It integrates various industries related to construction, reduces construction pollution, shortens the construction period, improves the quality and life of the building, and promotes the transformation of construction enterprises. Upgrade, energy saving and environmental protection, etc.

Since the various building components of the house are made in batches and finely in the factory, they are not hurriedly made on the spot. Building components and components are all factory-produced parts, with professional technical support and inspection, the accuracy of building components and components has been improved by an order of magnitude, and the building quality is naturally much better.
